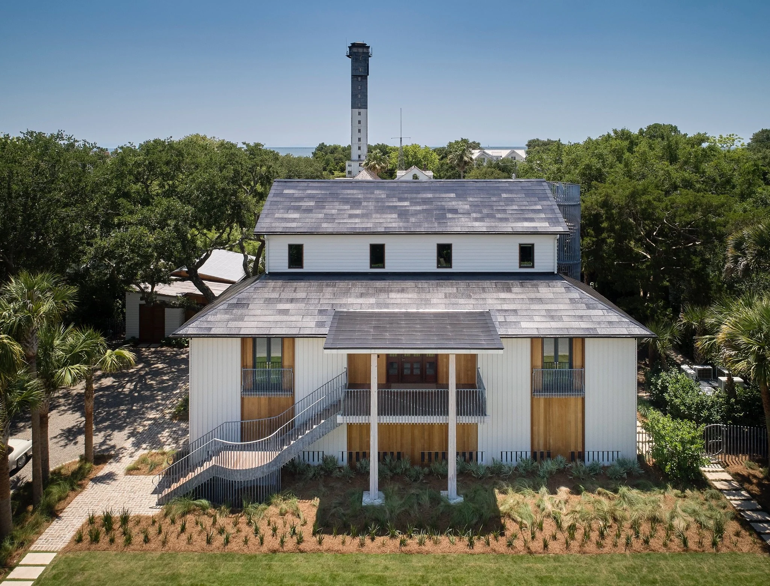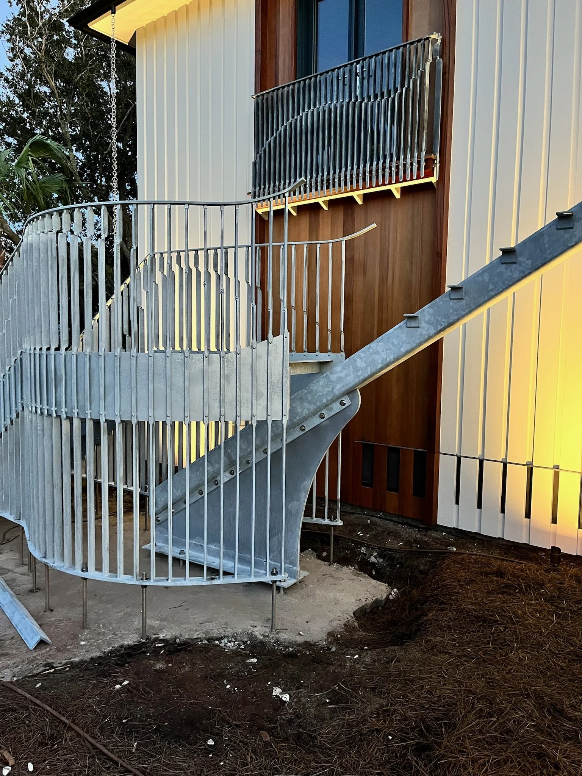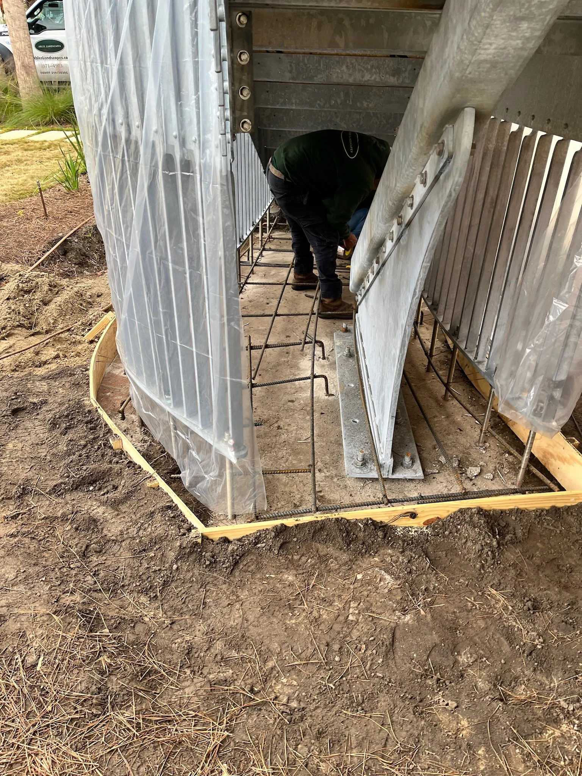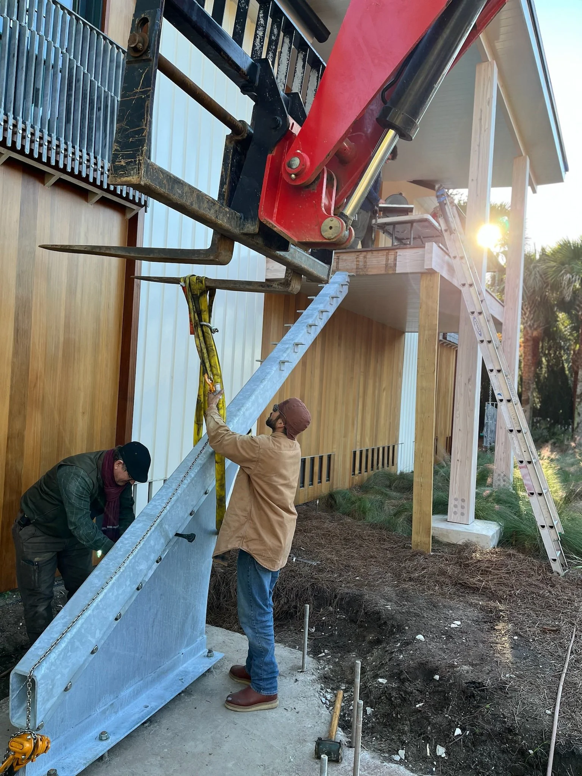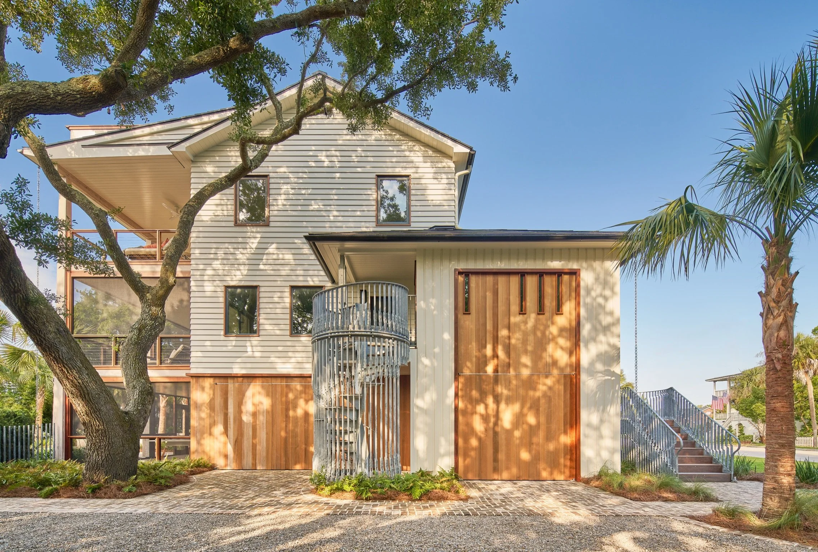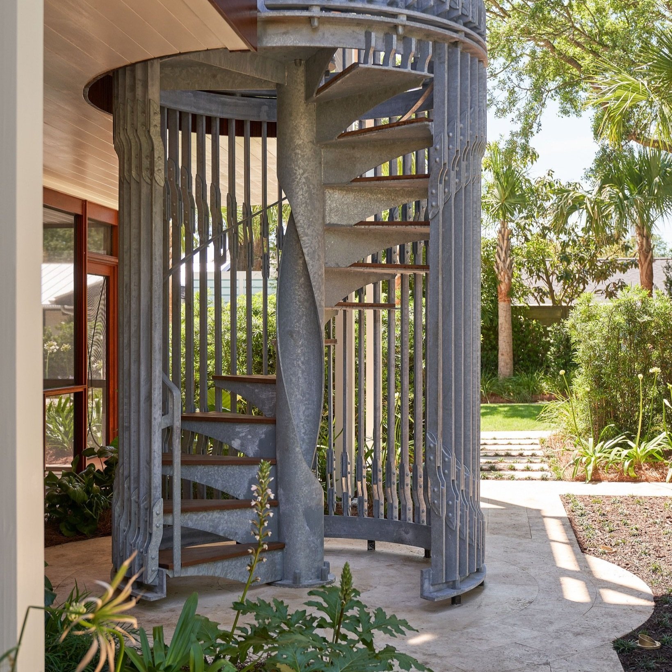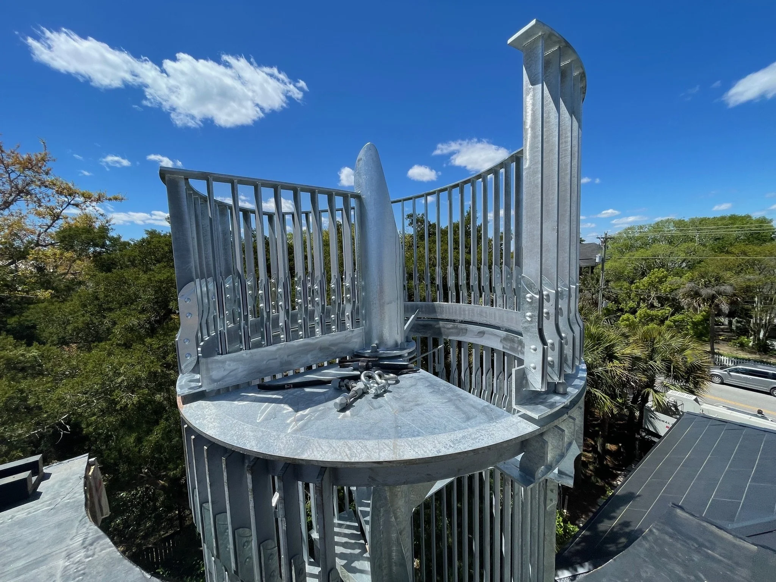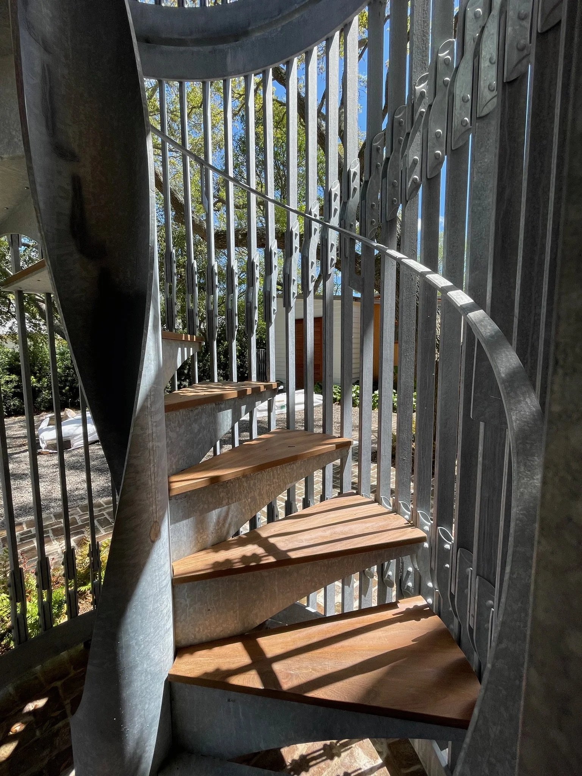A Cohesive Work of Iron and Imagination: Sullivan’s Island Residence
When Reggie Gibson Architects and general contractor Mike Besta first approached us, the plan was modest — a spiral staircase and a few small iron details. But as the design evolved, so did the scope. What started as a few elements grew into a full suite of custom ironwork that touched nearly every part of the property: a curved front staircase, a three-level spiral staircase, a single-story spiral, forged fencing and gates, an exterior bar table, an interior railing, and a sculptural breakfast bar table base.
Both RGA and Mike Besta have incredibly high standards for both craftsmanship and design, so there was little room for error. Every piece needed to complement the architecture and the coastal setting, and each presented its own set of challenges. What tied it all together was a shared goal — to create something that felt timeless, cohesive, and hand-forged with intention.
Sullivan’s Island Residence
The Curved Front Staircase
The project began at the front of the property with a curved staircase meant to receive a simple railing on a wood structure. As we got deeper into the design, it became clear that the best solution was to replace the entire stair with a steel structure, integrating the railing as part of the frame itself.
That decision brought its own challenges. The existing porch was cantilevered and sagging, which meant we couldn’t rely on it for support. Instead, we poured a massive 10' x 12' x 12" concrete footer reinforced with rebar and a steel cage. From there, a one-inch steel plate formed the stair’s spine, transitioning into a 10" x 6" x ½" steel tube that cantilevered upward to support both the stair and the porch from below.
The full structure was built, fitted, and hot-dip galvanized in two sections, then reinstalled with 21 threaded rod connections anchoring it to the footer. The railing design featured a twisted flat bar with a forged facet, creating a continuous, flowing line that carried through to the porch and balcony railings. Once galvanized and hand-polished, the zinc patina gave the entire entry a soft, luminous finish that played beautifully against the coastal light.
The Spiral Staircases
Inside the courtyard, the three-level spiral staircase became one of the project’s most striking features — and one of its biggest engineering challenges. Reggie and Alicia wanted a ribbon-like center stringer, something we’d never attempted before.
We started with a 10-inch steel tube and had it laser cut to remove the center and create the illusion of a flowing ribbon. To ensure structural stability, we built a perimeter cage of forged uprights that carried much of the load — a major departure from the traditional central-column spiral design.
Each spiral incorporated 50–60 uprights made from solid flat bar (2½" x ¾" and 3" x ¾"), tied together with riveted plates that formed a subtle wave pattern around the perimeter. The result was a staircase that felt both structurally solid and visually fluid.
Because of the scale — each flight weighing between 8,000 and 10,000 pounds — the spirals were installed with a crane and bolted to a reinforced footer and grade beam system. We tied the upper flights into the home’s flitch beam structure at six points to eliminate sway, which made the entire assembly incredibly rigid.
The finishing touch came from our friends at Datum Workshop, who fabricated custom ipe treads with decorative water-shedding channels. Between the forged metalwork and the precision joinery, these spirals became true architectural centerpieces.
The Forged Fence and Gates
Around the property’s perimeter, we created a forged fence and series of gates designed to look as though they were growing straight out of the earth. Each picket was forged from 1½-inch round solid steel, textured by hand along its entire length.
The fence has no horizontal rails — just vertical bars rising from a 30-inch-deep concrete footer, set on 4-inch centers and varying in height to create a subtle wave pattern. The effect is organic and sculptural.
Each gate continues this forged rhythm and features a subtle “G” motif, a nod to the homeowner’s last name. The letterform is integrated so naturally that it reads as part of the design until you notice it — one of those hidden details that makes custom work so rewarding.
Every gate uses in-house-made hardware and hydraulic closers for pool safety. The smooth motion of those closers adds to the refined, seamless experience of the whole property.
The Exterior Bar Table
Near the pool, the homeowner had a 12-foot curly maple slab he wanted to feature as an outdoor bar. The wood itself was stunning — full of movement and character — so our goal was to build a forged steel base that complemented it without competing.
Because the home sits on Sullivan’s Island, we drew inspiration from the motion of the waves. The result was a flowing, forged base built entirely with traditional joinery and hand-forged connections.
To handle the weight and size, we bolted a substructure into the concrete below the tile surface, giving the table full stability and adjustability. Like the rest of the exterior work, the finish was galvanized and hand-polished zinc, giving it a rich, warm tone that shimmered in the coastal light.
Seen from the pool, the piece is both sculptural and functional — a natural gathering spot that catches the eye.
The Interior Stair and Handrail
Moving inside, the entry stair continues the forged story. A bronze and steel handrail greets you as you step inside, climbing a small five-step stair before transitioning into a wall-mounted handrail that continues to the main living floor.
The handrail’s terminations are forged into corkscrews and fluid three-dimensional forms, tying back to the exterior’s curved lines. Each baluster transitions from an octagonal section to a flat twisted form, epoxied individually into waterfall-style treads.
Forged brackets, a machined cap-rail connection, and a wrap-around corkscrew termination that ties into a custom record cabinet make this smaller stair feel like a sculptural moment within the home. It’s a subtle detail that bridges the exterior craftsmanship with the interior warmth.
The Breakfast Bar Table
The final major piece in the scope was a breakfast bar table base supporting a black walnut cookie slab created by JMO Woodworks, who also crafted the record cabinet and other casework throughout the home.
This piece has a fun backstory. While we were fabricating the spiral staircases, the homeowner stopped by in his newly purchased 1958 Mercedes 190 SL — a gorgeous car that quickly became a topic of conversation. That car ended up inspiring the design for the breakfast bar base.
We took cues from the rear quarter panel of the Mercedes, using its form as the starting point for an abstract, sculptural base. We mixed forged textures, smooth steel, and bronze accents to echo the automotive lines in a subtle, artistic way. It’s one of those designs that rewards a closer look, and it stands as a personal, story-driven element in the home.
Wrapping It All Together
This project is one we’re particularly proud of — not just for the range of ironwork, but for how every piece connects. From the front stair’s structural ingenuity to the flowing spiral, from the forged gates to the sculptural interior details, the project became a full expression of what happens when architects, designers, and fabricators truly collaborate.
Working with Reggie Gibson Architects, Alicia Reed, and talented partners like Datum Woodworking and JMO Woodworks, we were able to take a set of complex design ideas and make them real — in steel, bronze, and zinc.
It’s the kind of project that reminds us why we do what we do: forging beauty and structure into one seamless story.
Check out a video tour of the property taken during the installation process on our Instagram below
This project was featured in Home Design + Decor Magazine as part of a very special residential showcase, highlighting our collaboration with a team of talented local designers. Check out the link below to view more of this extraordinary project
Robert Thomas Iron Design — Forging meaning into metal.

